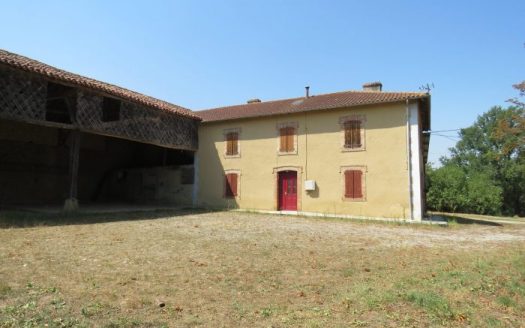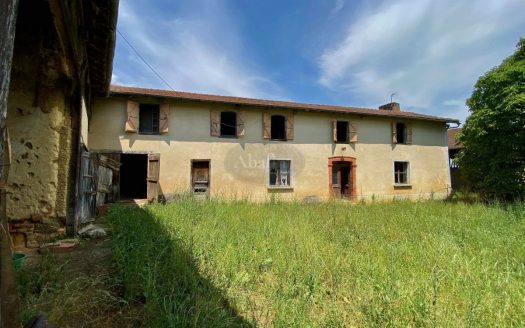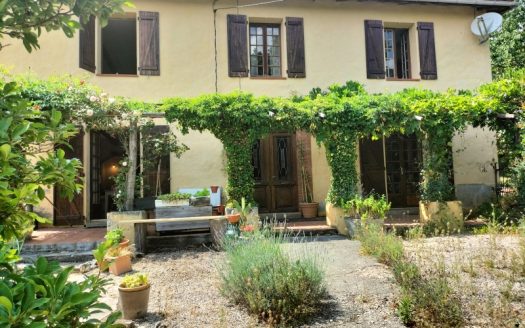Description
This exceptionally well presented property has been restored to an unusually high standard. Retaining all its romance and character the house has been refurbished with a particularly high standard ensuring year-round comfort. A part-time home for nearly 2 decades the main house boasts the original farmhouse with three large bedroom bathroom suites two living rooms and a big kitchen dining room. The owners then commissioned the restoration of the adjoining barn wing which is connected on the first floor but also via the interlinking ground floor covered terrace, ensuring a superb flow. The barn is entirely self-contained or could become part of the main house. Massive upper living room with kitchen, bedroom and a bathroom. The barn ground floor has a kitchen, 2 bedroom, bathroom and a snug or playroom. Privately set on the edge of a hamlet, the property is entered through gates into a well-tended courtyard. Orchard area to the right which could also be used as a paddock for horses or donkeys. The pool is discreetly set to the rear along with vegetable gardens fruit trees and lawn. There are also mountain views. The main house has gas central heating whilst the gite modern electric heating. MUST BE SEEN
Main house 277m2
Ground floor
Entrance hall 7.6m2
Office or downstairs bedroom 23m2, double aspect
Snug with wood-burner 23m2
Door through the kitchen dining room with the french doors onto the garden 36.6m2
Service area 12m2 with basin, hot water boiler
Large salon, 52m2, with two sets of French doors onto terrace giving onto pool area fireplace with wood-burner, door to interlinking covered dining terrace
Shower room 7m2
First floor
Master bedroom fireplace double aspect 24.7m2 with dressing room 9.5m2
En-suite bathroom 10m2
Bedroom two, 26m2, with wooden fireplace
En suite bathroom with bath basin WC bidet storage covered 7.6m2
Bedroom three open to eaves 32m2
En suite bathroom with bath basin WC, wall of storage cupboards under the eaves 9m2
Gite. 157m2
Entrance hall/games room, 25m2, stairs & french door to rear terrace, double doors out to interlinking covered dining terrace
Kitchen/utility, 9.8m2
Bedroom 12.6m2, french door onto courtyard
Bedroom to French door onto courtyard 14m2
Bathroom with bath basin NWC window and garden 5m2
First floor
Kitchen open to dining and salon, 65m2, open to the eaves ,massive picture window over the whole east wall overlooking the courtyard, woodburner
Bedroom with Juliet balcony 17.4m2
Shower room with shower WC and basin window over garden 6.3m2
Storage room 3.3m2
Outside
Covered terrace 24m2 with door through to garden
Double carport 42m2
Storeroom 15m2
Orchard paddock
Pool, 10×5
For your currency exchange and international transfers, our dedicated Healey Fox FX service can help you. We do not charge any transfer fees or commission. We offer a friendly and professional service with a personal account manager who will explain the whole process and the options available for your currency exchange and international transfers.
Please call +44 (0)1869 226370 for more information or click here to get a free quote.
Property Details
Outdoor Features
Change Your Currency?
- EUR
- GBP
- USD














































